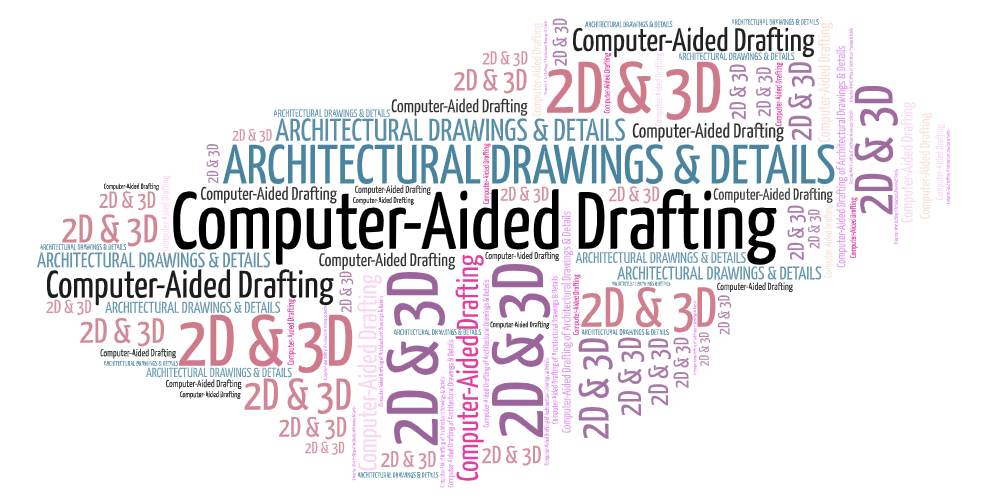- Faculty: Francisco, Grace
- Faculty: Mama, Ira Andreana
- Faculty: Sadulang, Ariel
- Faculty: Gabuat, Rose Jane
- Faculty: Ganton, Cyril
- Faculty: Sadulang, Ariel
This course deals with the
preparation of a complete plan of two-storey residential house using
Architectural software program.
Interiors are designed and drawn in perspective. Drawings in 2D shall be drafted using AutoCAD
applications and drawings in 3D shall be drafted using Sketch Up software. It is designed to facilitate competency in
preparing a complete residential plan in 2D and pictorials in 3D for interior
and exterior designs using the computer aided drafting software.

- Faculty: Fortinez, JP
- Faculty: Sadulang, Ariel