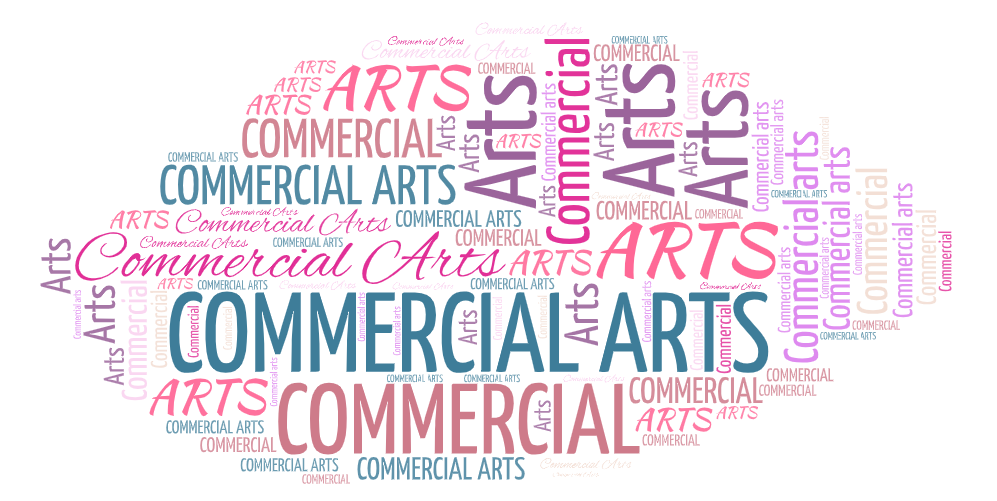- Faculty: Pelobillo, Elmer
- Faculty: Saddarani, Jurkie
- Faculty: Sadulang, Ariel
- Faculty: Gavino, Elle Joy
- Faculty: Sadulang, Ariel
This involves integration of the architectural
principles and drafting techniques learned from the previous DT subjects and
applying them to designing various non-residential building. This will further
develop students’ abilities to come up with feasible designs for commercial,
educational, cultural, recreational, ecclesiastical, and other building type.
This course further molds the students’ abilityin space planning and designing.
Emphases are on visualization and solutions of spatial problems. This subject
focus more on drawing plans for non-residential buildings. At the end of the
course, the students are expected to be able to apply the design concepts and
structural drafting techniques learned in designing various building types.
- Faculty: Haban, Jerneth
- Faculty: Sadulang, Ariel
This course is designed to develop students’ aesthetic senses using artistic techniques that graphically communicate ideas and information for professional use. It encompasses a wide range of practical exercises in commercial arts for developing students’ mental faculties of observation, imagination, and creation as well as their artistic and technical skills. Topics include the history of commercial arts, fundamental layout principles, color theory, drawing and illustration, print and photography, and crafts and modelmaking.

- Faculty: Fortinez, JP
- Faculty: Sadulang, Ariel
- Faculty: Gavino, Elle Joy
- Faculty: Sadulang, Ariel